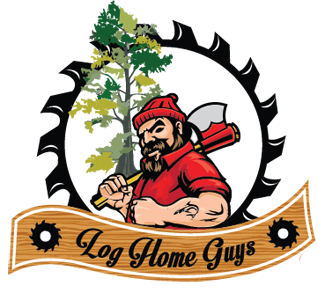Welcome to our Log Home Floor Plans, Log Cabin Floor plans & Cypress Log homes

We Love Designing Log Home Floor Plans! Call Us Today 866-306-1697 or 386-269-0369
Feel free to browse, save and download for printing.
We supply Stamped Engineered Log Home Floor Plans, Log Cabin Floor Plans and Log Home Kit Floor Plans ready for your local Building Permits Department . We service from Key West Florida to Lake Okeechobee, Lakes of Orlando, Tampa, Crystal River, Ocala, Gainesville, Williston, Bronson, Lake City, Jacksonville, St. Augustine, Tallahassee, Crestview to Pensacola and more. We are a true “Florida Log Home Company” featuring original log cabin homes.
All Log homes and Log Cabin Kits are designed custom as per your request at no addition charge. We can design based off other company plans, conventional house floor plans, photos, hand drawing and or your ideas. All we need is your vision and your ready to begin.
Log Home Guys provides all types and sizes of Log Cabins for Sale. From Hunting Cabins, weekend getaways to Extravagant Luxury Log Homes.
We are a Florida Log Home Company that provides the Best Log Home Floor Plans for Cypress Log Cabins, Cypress Log Homes and Cypress Log Cabin Homes for sale.
Explore Our New "Country-Style Log Homes" from Our New Signature Series that incorporates a blend of Traditional Luxury Log Homes with conventional new age modern county style homes. Now you can have the best of both worlds.

Explore the Piney Woods Model
The Piney Woods is fast becoming our most popular log home design. We also offer it with a bonus loft over the entry with full decorative open beams as you walk into the home. This gives you a breathtaking foyer entrance into your amazing Great Room. This design gives you the best of both worlds with color and contrast that highlights the beauty of the Cypress Log Home. As you walk in, get ready to be struck in awe as your great room walls start at 16 feet tall and jet up to a peak of over 22 feet at the peak with a center double-sided stone fireplace between your great room and dining room. This allows you to enjoy that crackling fire, whether you're entertaining in the great room or having dinner in your massive dining room. This home may only have 2500 square feet of living space, but it feels like you are in a 5,000-square-foot home. The Master Bedroom has an almost 12-foot vaulted ceiling. We have designed beautiful tray ceilings in all the guest bedrooms. There are just too many features to list; it’s not a wonder why this heart-cut cypress log home is on its way to becoming our top-selling design. The Piney Woods Country-Style Log Home is perfect for comfortable log home living.

Explore the Brahma Model
The Brahma is a beautifully designed log home that blends rustic elegance with modern living. With 1,800 square feet on the main floor and an additional 220-square-foot bonus loft, this home offers a total of 2,020 square feet of living space. The expansive 900 square feet of covered porches provide the perfect space to enjoy the beauty of nature in comfort. Whether you envision a peaceful countryside retreat or a welcoming family home, The Brahma is designed to fit your lifestyle.




Carrabelle Log Cabin Kit for Sale


Southland Chattahoochee Log Cabin Homes



































