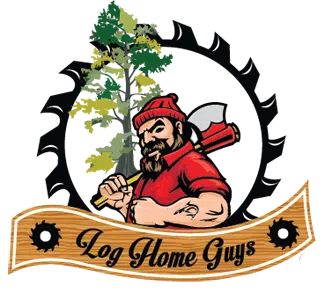Meet The Brahma, from Our New Signature Series of “Country-Style Logs Homes” made from Cypress
Timesless Rustic Log Home Charm Meets Modern Functionality
The Brahma Floor Plan & Features
✓ Spacious Layout: 1,800 sq. ft. first floor with an open-concept living room, dining area, and kitchen.
✓ Bonus Loft: A 220-square-foot loft offers additional living space, perfect for a reading nook, guest area, or home office.
✓ Expansive Outdoor Living: 900 sq. ft. of covered porches, ideal for relaxing, entertaining, or simply enjoying the view.
✓ Three-Bedroom Design: Includes a master suite with a walk-in closet, two additional bedrooms, and two full bathrooms.
✓ Functional & Thoughtful Design: Features a dedicated laundry area, spacious kitchen, and easy access to outdoor spaces.
✓ Customizable Options: Modify the design to fit your needs with our free custom design service.
Why Choose The Brahma?
The Brahma is a customer favorite for its perfect balance of rustic aesthetics and practical design. Built with quality materials and a smart floor plan, this home offers both durability and comfort. The covered porches extend your living space, allowing you to embrace outdoor living year-round.
Imagine cozy evenings in the spacious living room, mornings on the porch with coffee in hand, and family gatherings in the open-concept kitchen and dining area. With a bonus loft for extra versatility, The Brahma is designed to adapt to your lifestyle.
The Brahma, photo renderings, floor plan and blueprints are protected.
All Rights Reserved © 2024 Log Home Guys
Get Started on Your Dream Home
If the Brahma sounds like the perfect fit for you, our team is ready to bring your vision to life. Contact us today to learn more about customization options, pricing, and construction details.











