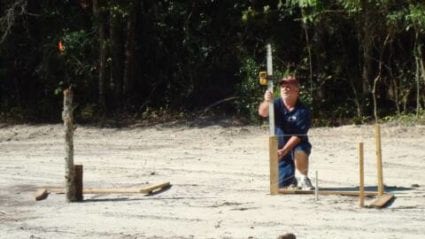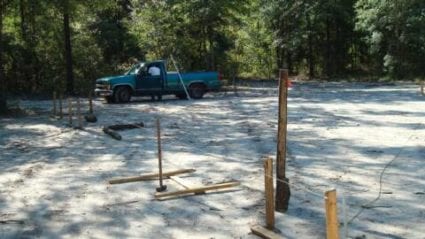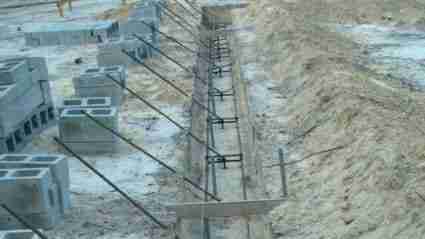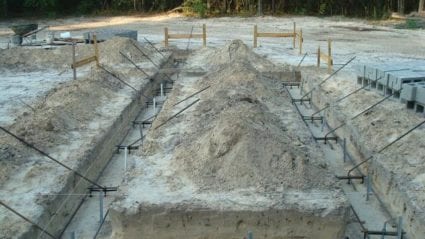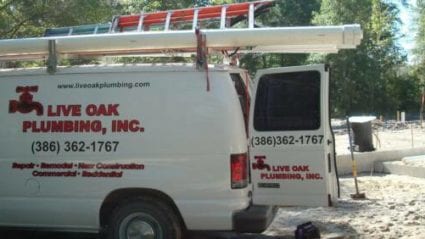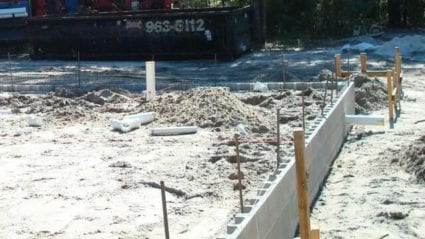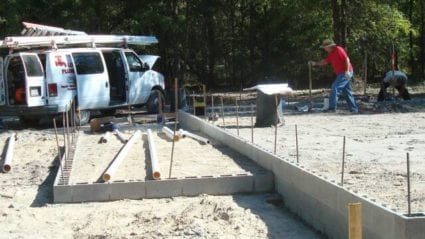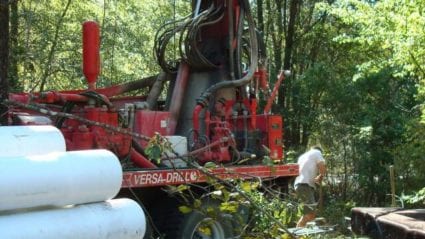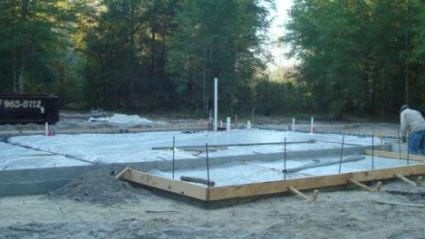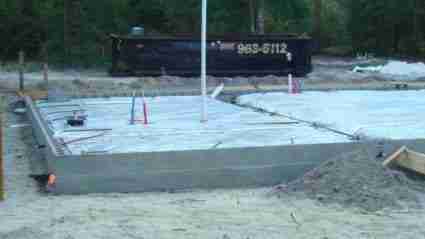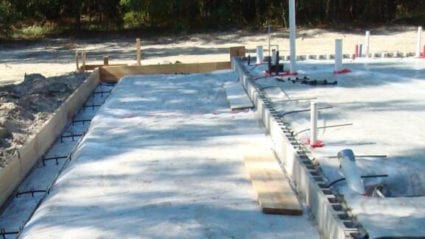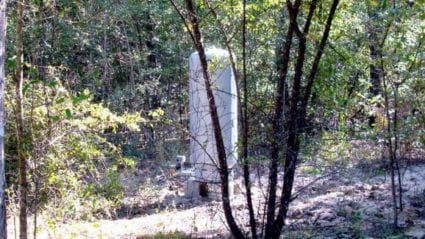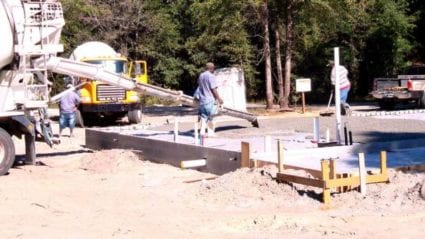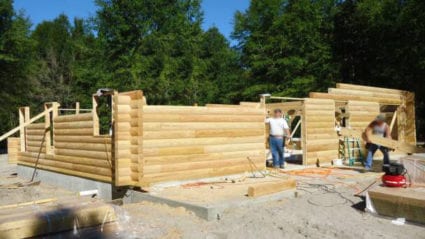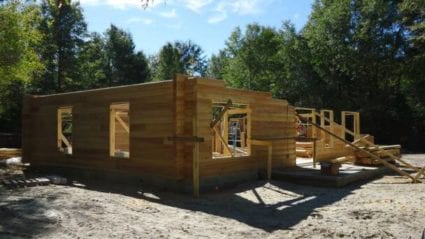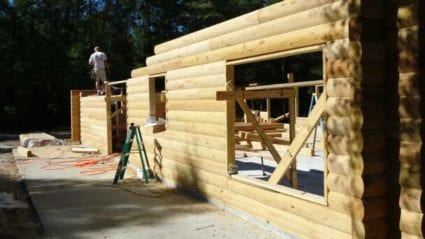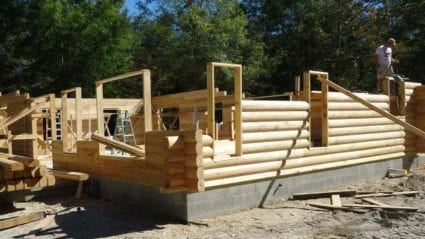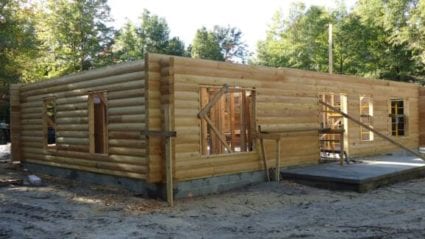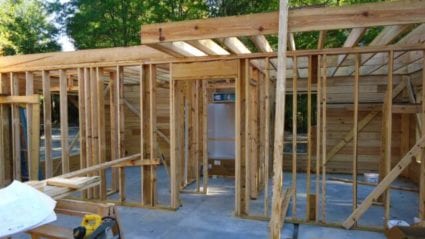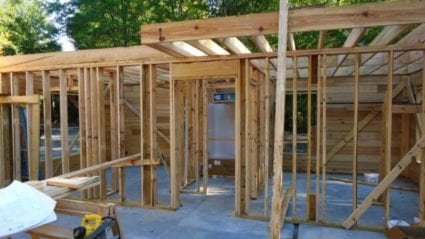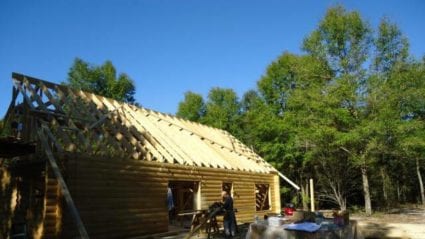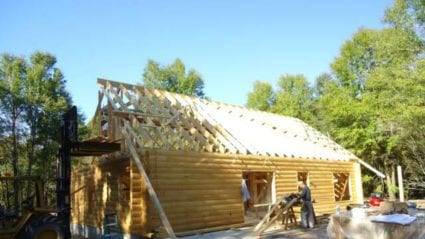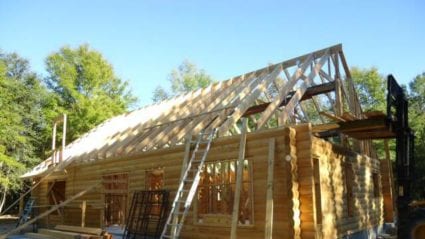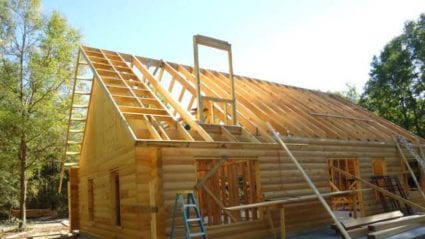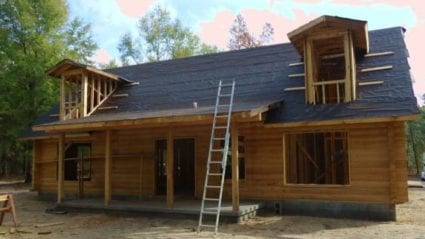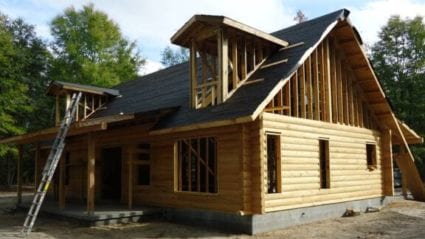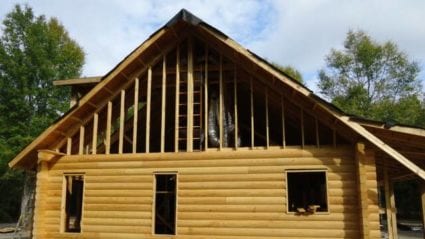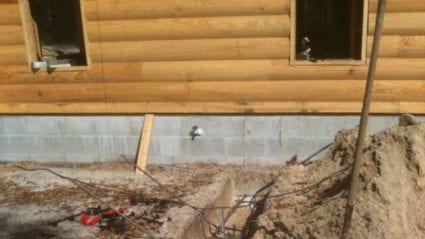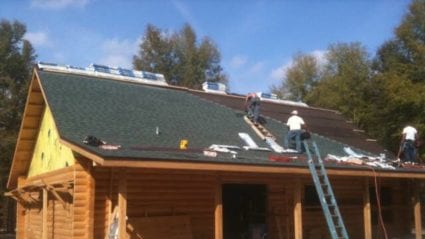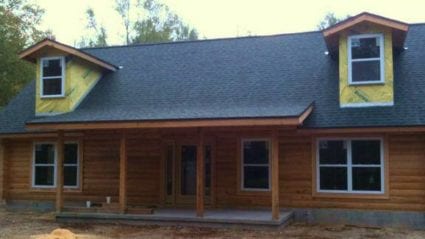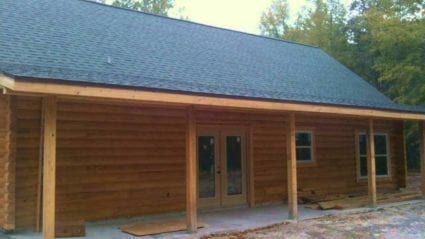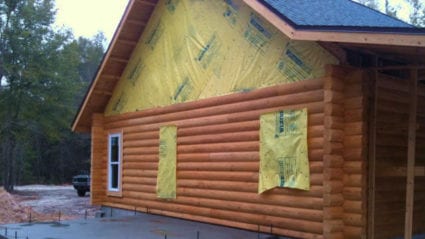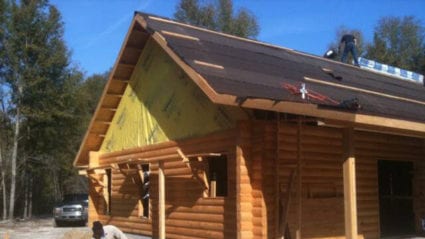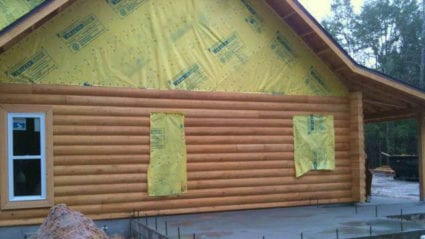Miniature Manatee Model
This home started out at 1713 sf. and as we almost completed the Dry-In progress the customers decided to make larger, adding an additional room. See how we added a room to the existing structure! Changing to 1889 sf. total of heated space.
Log Home Design is the art of using all the customer’s ideas and dreams, then making a transformation that can renew and revitalize the spirit, taking them back to a simpler time. At Log Home Guys we strive to create something truly new and wonderful with every project so that each is as unique as our client’s dream. This log home was modified during construction to make larger, adding an entire room. After it’s completion it closely resembles our Manatee Model cypress log home. With your idea’s we’ll help you create that one of a kind log home that fits your lifestyle and taste. This home was designed on a raised concrete slab foundation. This is not common in the log home industry but was important to the customer. It requires lots of extra planning upfront for all your mechanical trades before concrete is poured. This homeowner opted to use a shingle roof. Most log home owners in the industry use a metal roofing which stands up better against storm winds and has better longevity. Your ideas are important to us. We offer free design changes while in the preliminary drawing process. Whether you change your design one time or six times, it’s absolutely free.
Miniature Manatee
