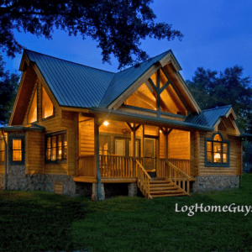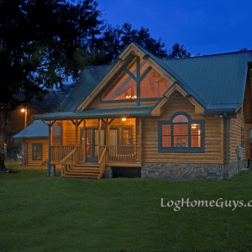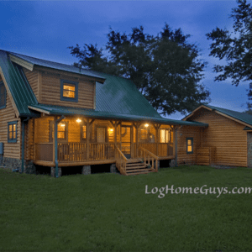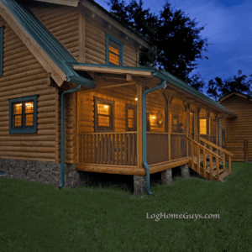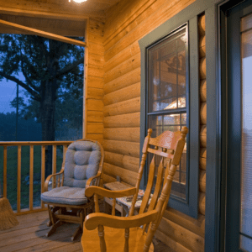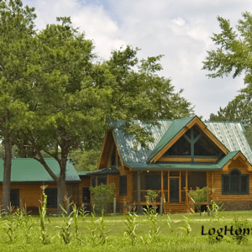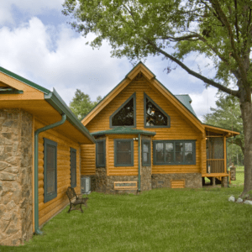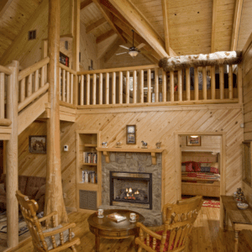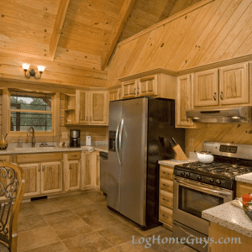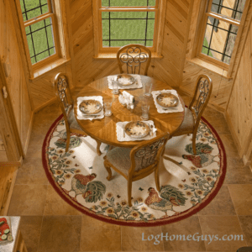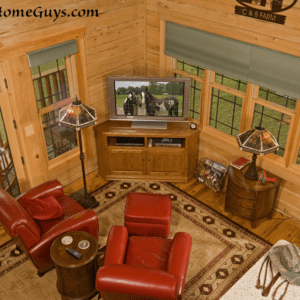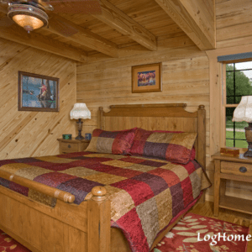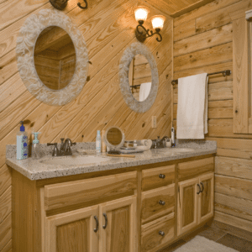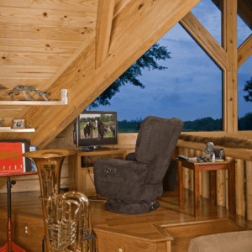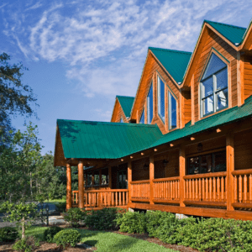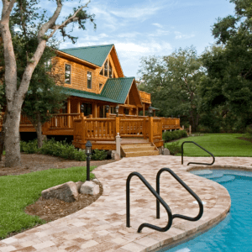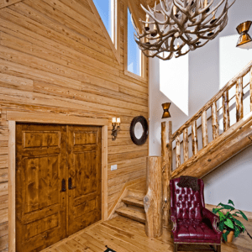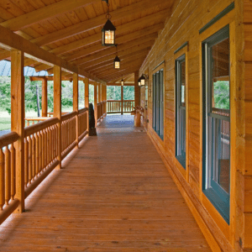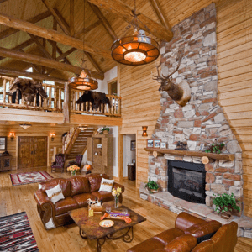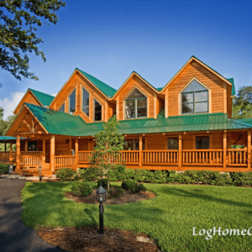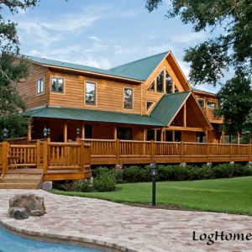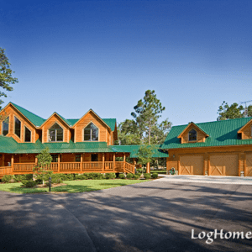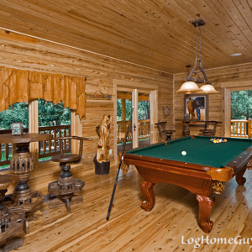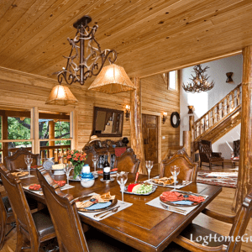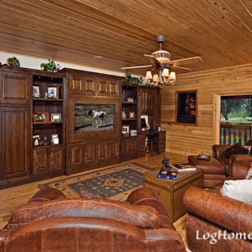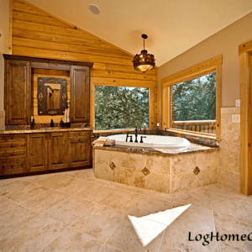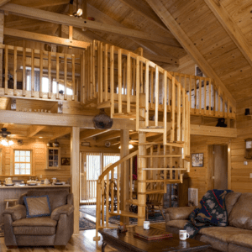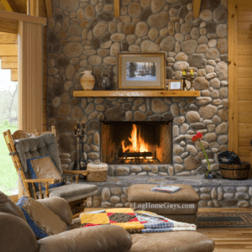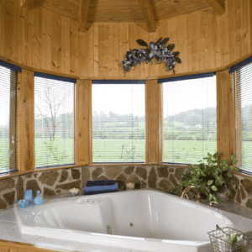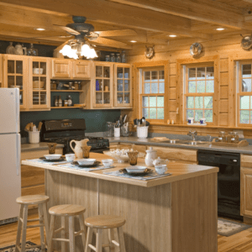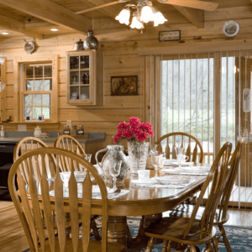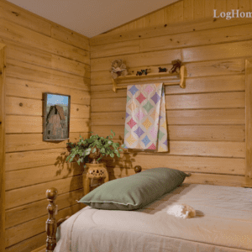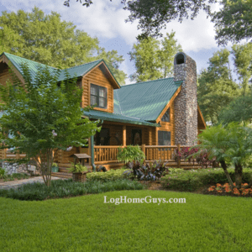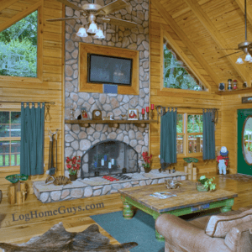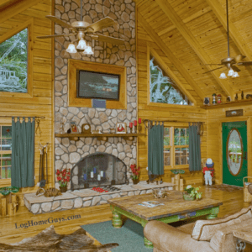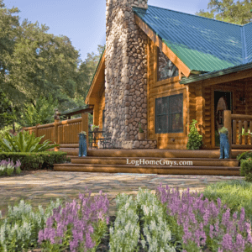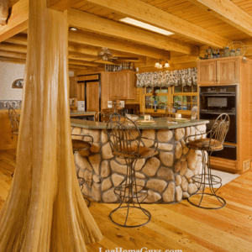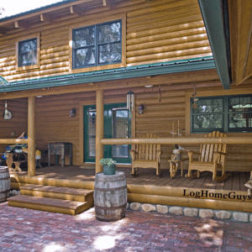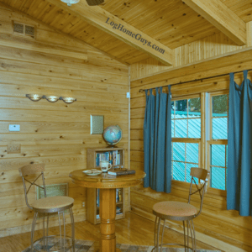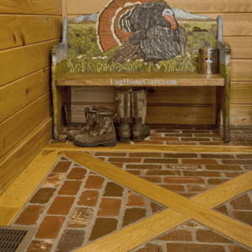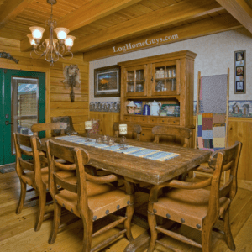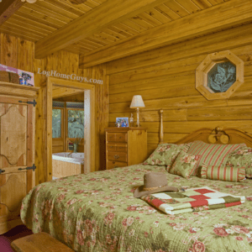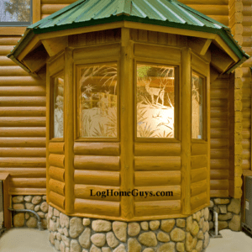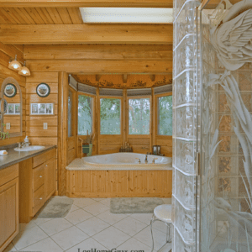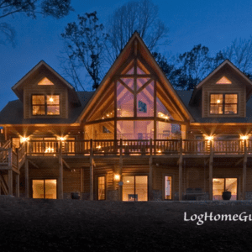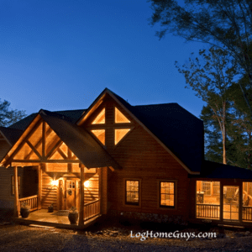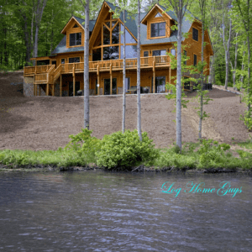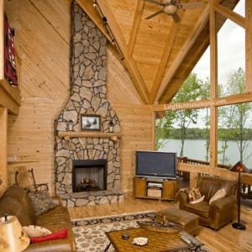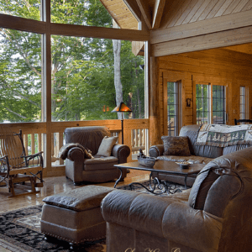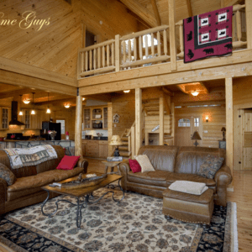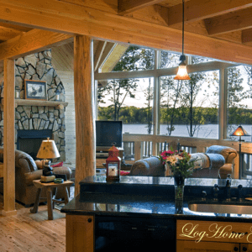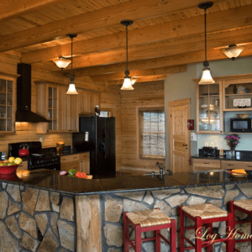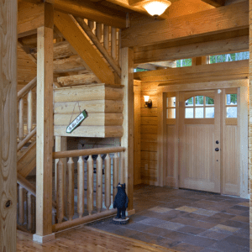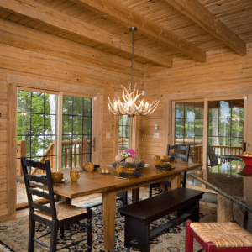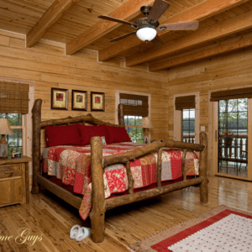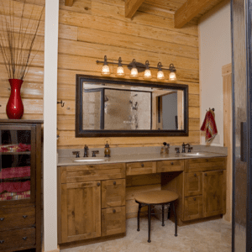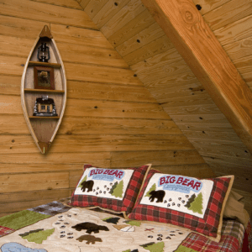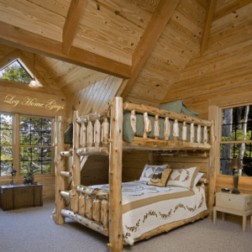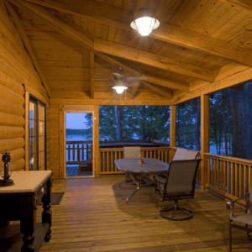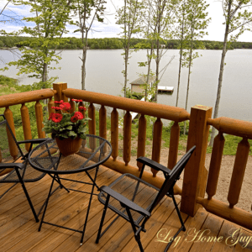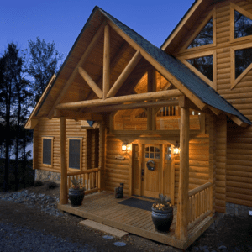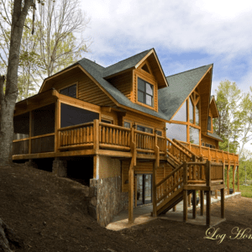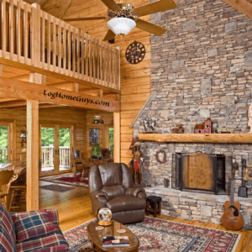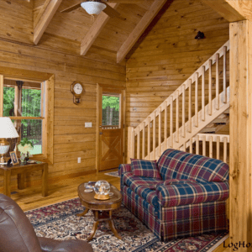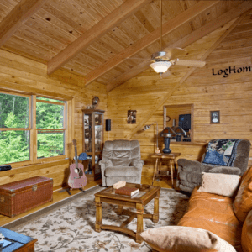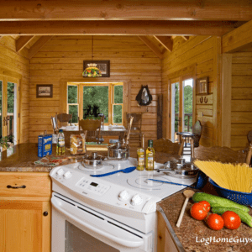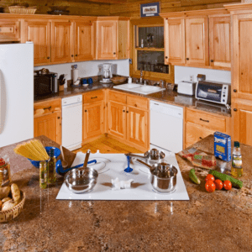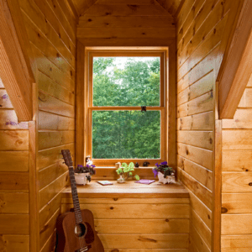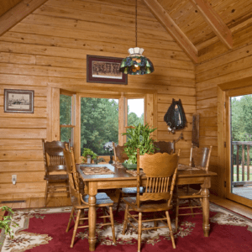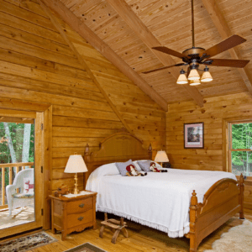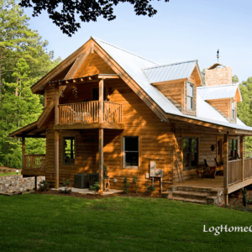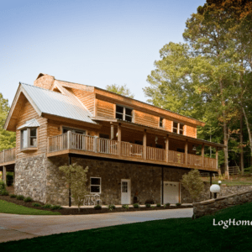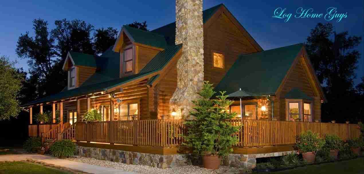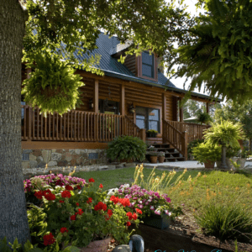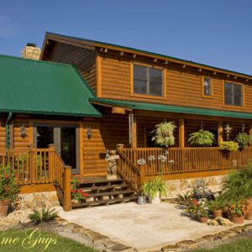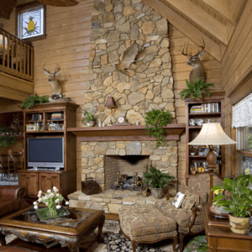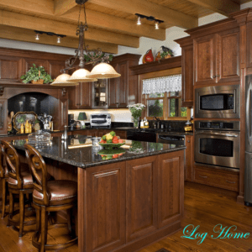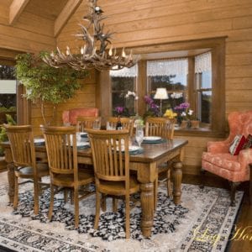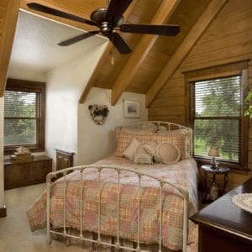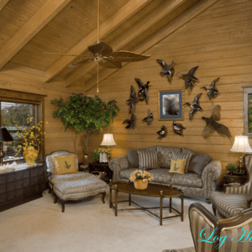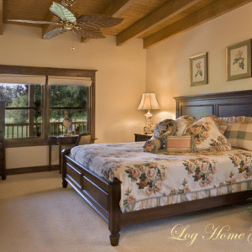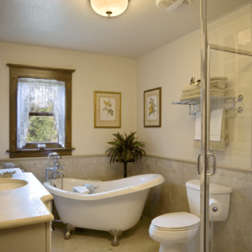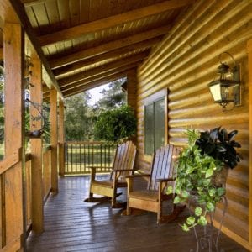Log Home Photos
We hope you enjoy our Log Home Photo Gallery and that it gives you lots of great ideas to use in your special log home design. These log home photos feature Cypress Log Homes built in Florida, Georgia, Tennessee, North Carolina, Virginia, and more. View over 100 unique log home photos. From the weekend get-away Log Cabin Home to your personal hunting log cabin kits in the woods. We can make your log home dreams come true!
Kick back and enjoy our log home photos.
Whether you’re that cabin in the woods, that beautiful log home on the lake or you want a luxury massive breath taking log mansion, we have the one just for you. We can take many idea’s and features from any floorplans and incorporate into that special design. So get your pen and paper and get your creative juices flowing. Then give us a call and we’ll be happy to help you through the process and get your dream home started.
We enjoy seeing fresh new concepts and bringing them to life, that’s why we offer free custom design.
Ask us how to get started now.
866-306-1697
Toll Free or Local at 386-269-0369
Riverbend Log Home
Riverbend Log Home Floor Plan With Attached Single Story Garage
“This Cozy Home Features Great Architectural Detail.” This design is packed with all the special features that drive customers to the larger homes. It has a dining room bump-out, large fixed glass front gable, stair stepped roof gables and more. This plan increased to 1632 sf. gives you a great room that’s 20′-6″x 19″-9″. Now that’s sweet!
First Floor 1071 Sf, Second Floor 393 Sf
- Total Heated Space 1464 Sf
- Covered Porch 424 Sf
- Garage 576 Sf
- Enclosed Breezeway 100 Sf

Madison Luxury Log Home
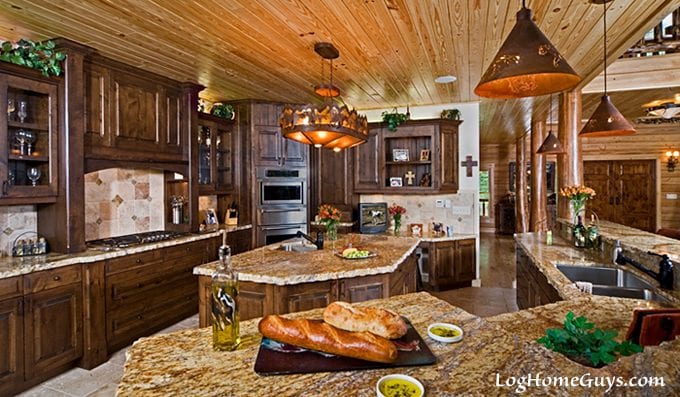
Madison Luxury Log Home Plan
Award Winning Log Home Kitchen Design
- First Floor 3036 Sf.
- Second Floor 2385 Sf
- Total Heated Space 5421 Sf
- Open Deck 2162 Sf
- Covered Porch 960 Sf
- Open Breezeway 48 Sf
- Balcony 288 Sf
- Garage 960 Sf
- Garage Storage Loft 450 Sf

Silverado II Log Home
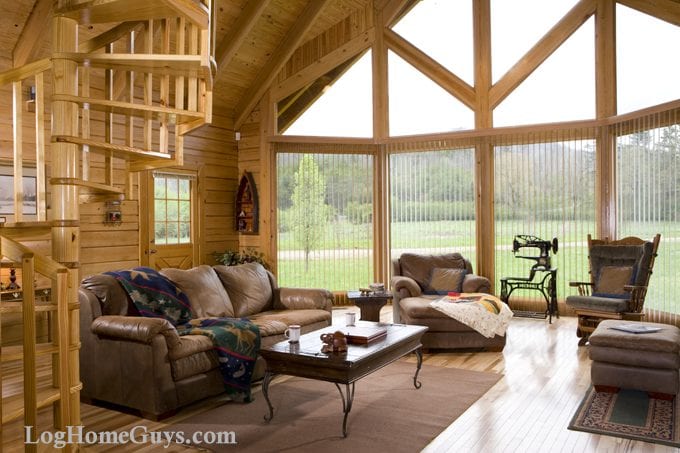
Silverado II Log Home Plan
- First Floor 1800 Sf
- Second Floor 295 Sf.
- Total Heated 2095 Sf.
- Open Deck 500 Sf
- Porch 736 Sf
Silverado II PDF for print or download
This log home showcases a beautiful Cypress Post & Beam three dimensional glass front with vaulted cathedral ceilings.
We can customize this log home to fit your lifestyle application; if you can dream it, we can design it.

Shenandoah Log Home
Top Selling Log Home Floor Plan
This dreamy floor plan by far is our most popular design starts at 2400 sf. and goes to a super 3800 sf. It has all the bells and whistles. It is totally upscale country, 24 ft. cathedral open beam roof system and of course a super long dining area to accommodate the largest of gathering. A refreshing breakfast bump out nook, 3 spacious bedrooms with two and a half baths. Master bath has a super tub alcove surrounded with lots of natural light. Three separate open beam covered porches and a large open deck. A place to build all those special memories.
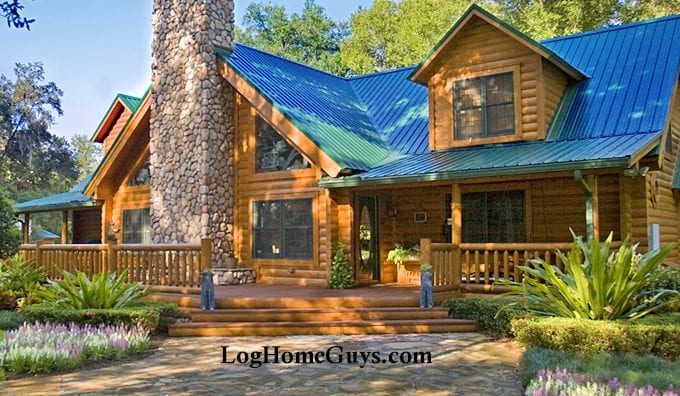
Shenandoah Log Home Plan
- First Floor 2120 Sf
- Second Floor 1469 Sf.
- Total Heated 3589 Sf.
- Open Deck 502 Sf
- Covered Porch 800 Sf
Shenandoah PDF for print or download
This is the perfect floor-plan and one of our best-selling homes. We can keep the design simple and elegant as shown or make it massive over the top show stopping features like stair-stepped roof design, decorative prowl with hand-peeled truss, matching decorative trusses on gable dormers, whole hand-peeled cypress tree center post inside from floor to roof. Decorative hand-peeled King & Queen Truss over great room. We can’t give away all our secrets. Call us to find out more breath taking features.
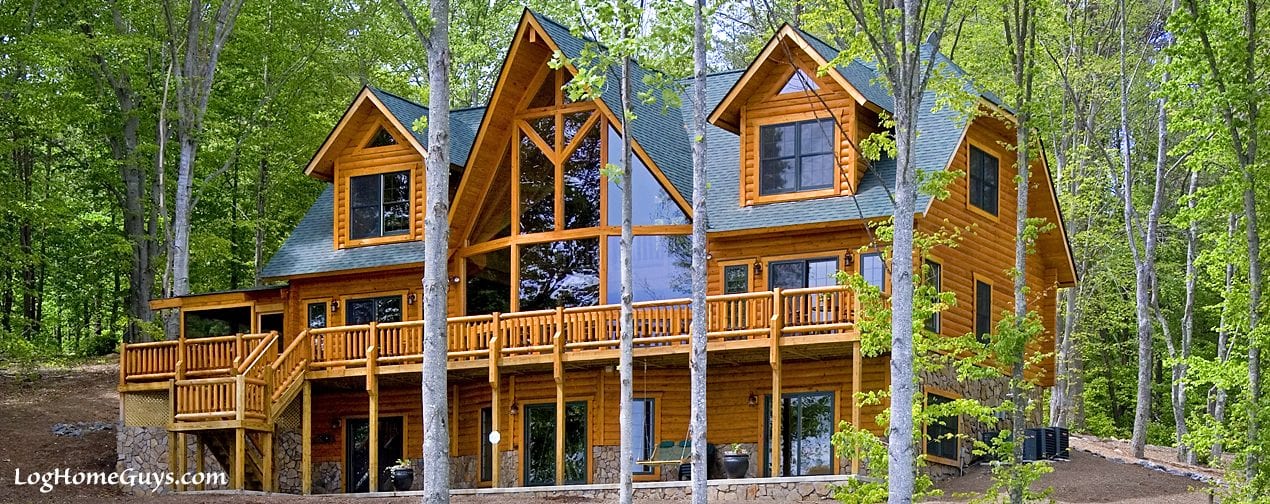
This design started as a Shenandoah adding a breathtaking three dimensional glass front on a walkout basement designed for when the view is important. This home screams for lake frontage, allowing you to enjoy every aspect of life on the water. Special sunrises on your master bedroom covered porch enjoying your coffee to gorgeous sunsets with your friends and family on the open deck. This design has it all!
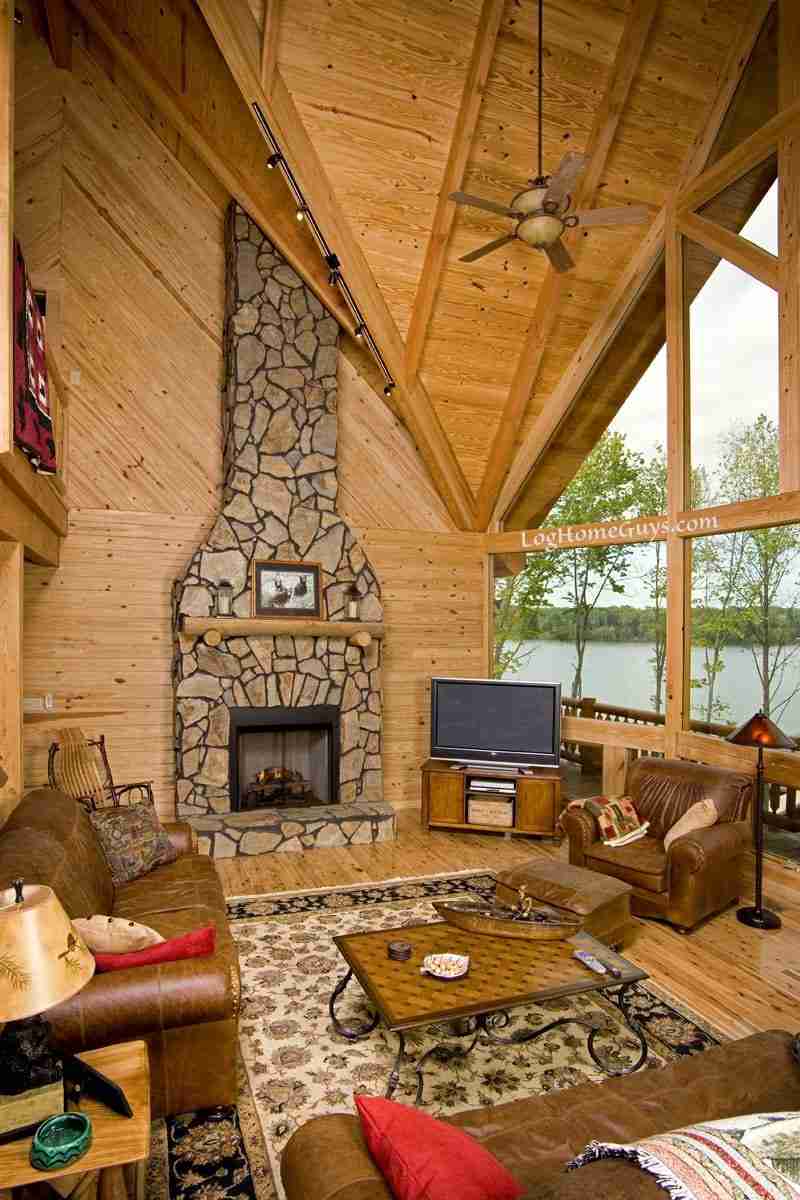
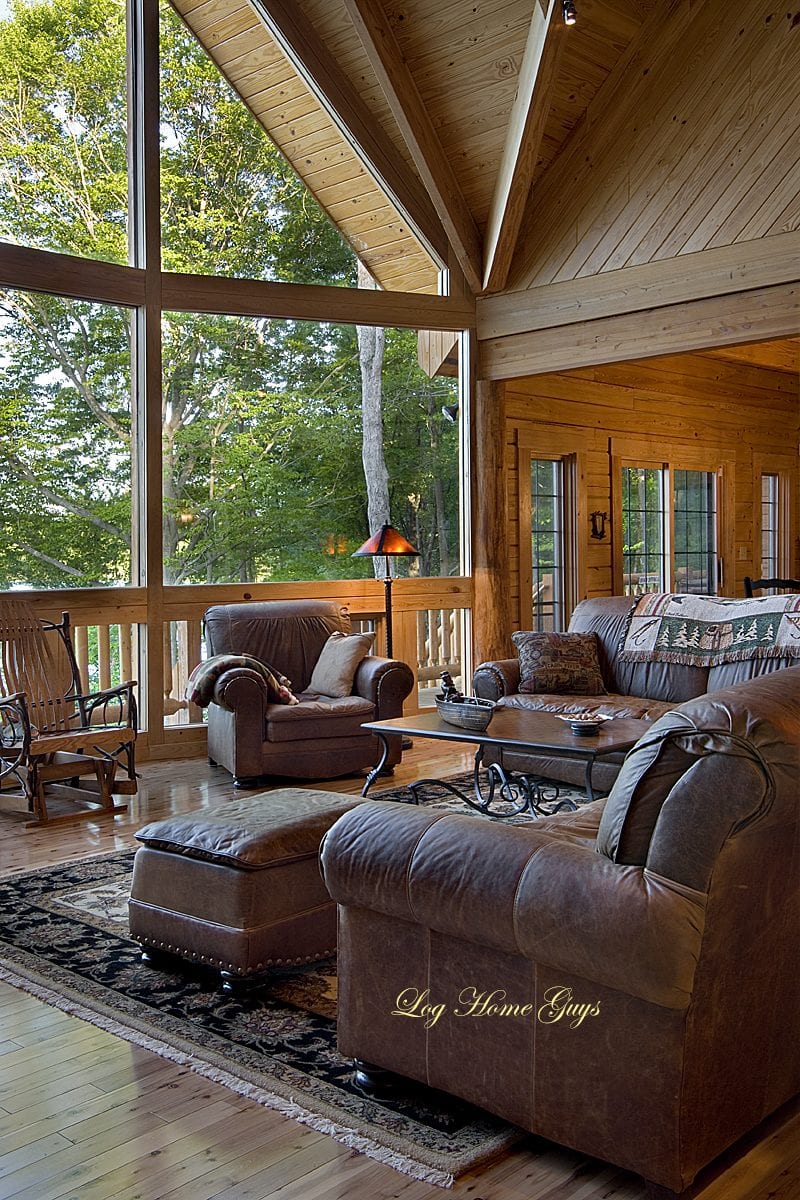
Modified Shenandoah Log Home Floor Plan
This design was based off the Shenandoah floor plan and modified to include a three dimensional post & beam glass front on walk-out basement. Although the glass side is considered the front of the home, most customers will use the front as the back to overlook the special lake or mountain view. So we dressed up the back to give it that great curb appeal and at the customer’s request used hip roof design on the gable ends.
A breath taking luxury log home
“Log Home Living Feature Story”
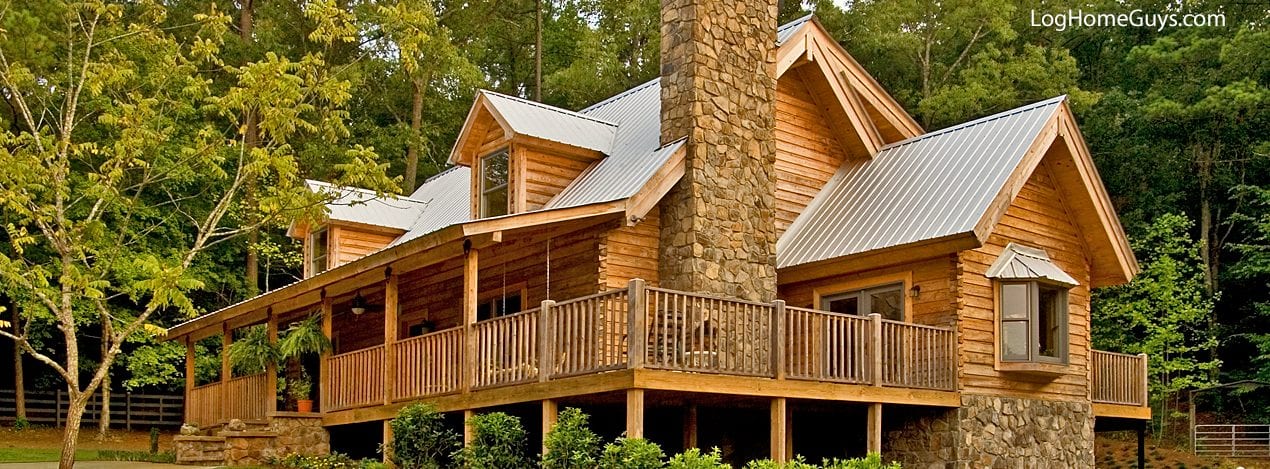
Manatee Log Home
Enjoy the feel of Grandma’s old fashion country cracker log home design. Waking up to the smell of breakfast and coffee while enjoying every aspect of the morning in your Dining Nook complete with open airy views from three directions. This is our customers number #1 favorite design for 2000 sf. This home has so many possibilities, make the master suite upstairs or downstairs. Or make it have double master suites for when the family comes to visit. The covered balcony is the perfect area to start the day or to end with a beautiful sunset. This design can easily be expanded to 3000 sf. and remember custom design is absolutely free.
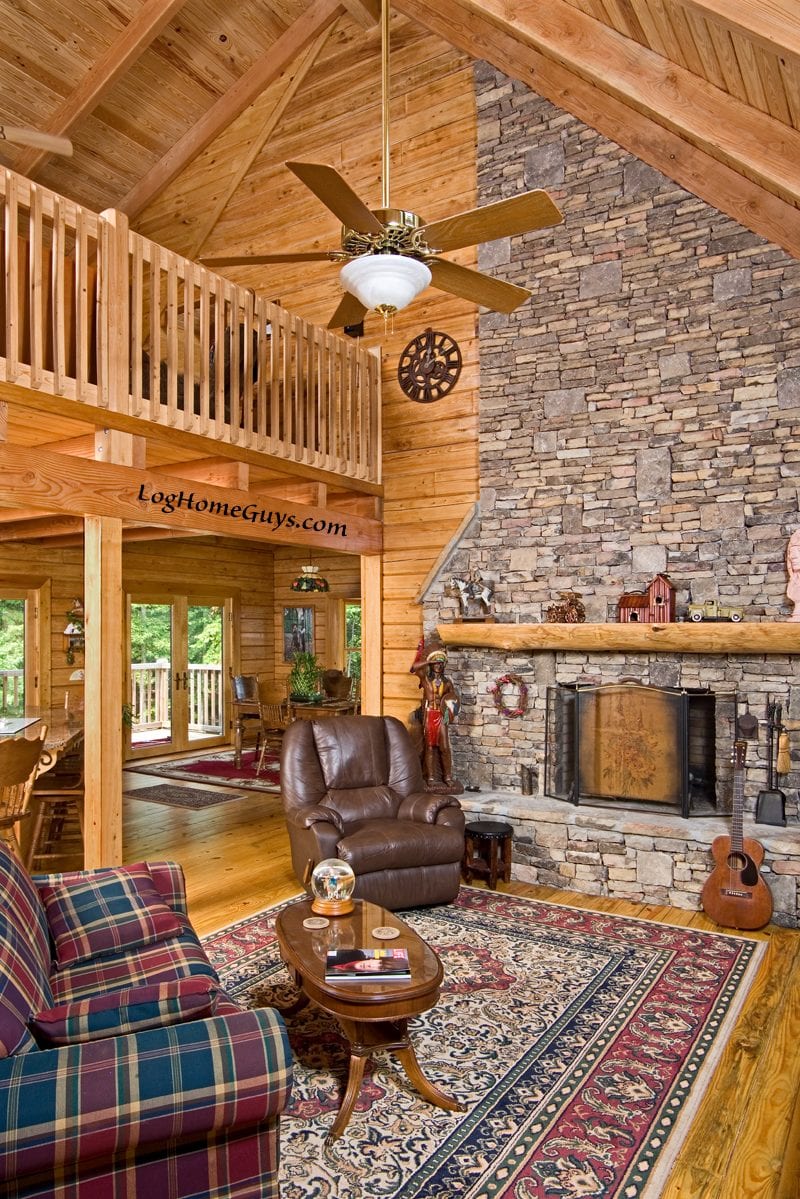
Manatee Log Home
One Of Our Top Selling log home plans featuring:
- First Floor 1264 Sf
- Second Floor 819 Sf
- Total Heated 2083 Sf
- Open Deck 360 Sf
- Covered Porch 640 Sf
- Balcony 60 Sf
Manatee PDF For Print Or Download
The Manatee is that old fashioned log home with all the features including;
Front & Back Covered Porches with 2 Open Decks for that Outdoor Barbecue cooking.
Enjoy a sunrise/sunset from the Covered Walk-Out Balcony on the second floor. The Beautiful Alcove Dining Room offers great views from three sides. This design works on basements great.
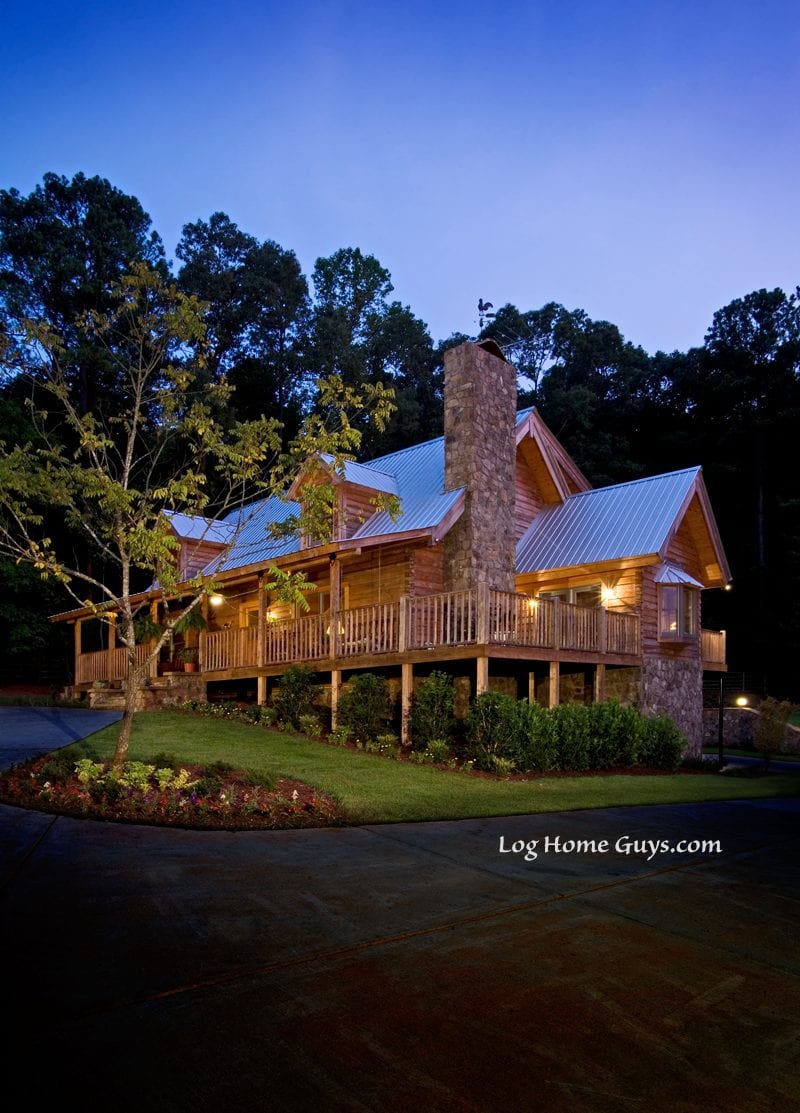
Modified Manatee Log Home
Enjoy the feel of Grandma’s old fashion country cracker log home design. Waking up to the smell of breakfast and coffee while enjoying every aspect of the morning in your Dining Nook complete with open airy views from three directions. This is our customers number #1 favorite design for 2000 sf. This home has so many possibilities, make the master suite upstairs or downstairs. Or make it have double master suites for when the family comes to visit. The covered balcony is the perfect area to start the day or to end with a beautiful sunset. This design can easily be expanded to 3000 sf. and remember custom design is absolutely free.
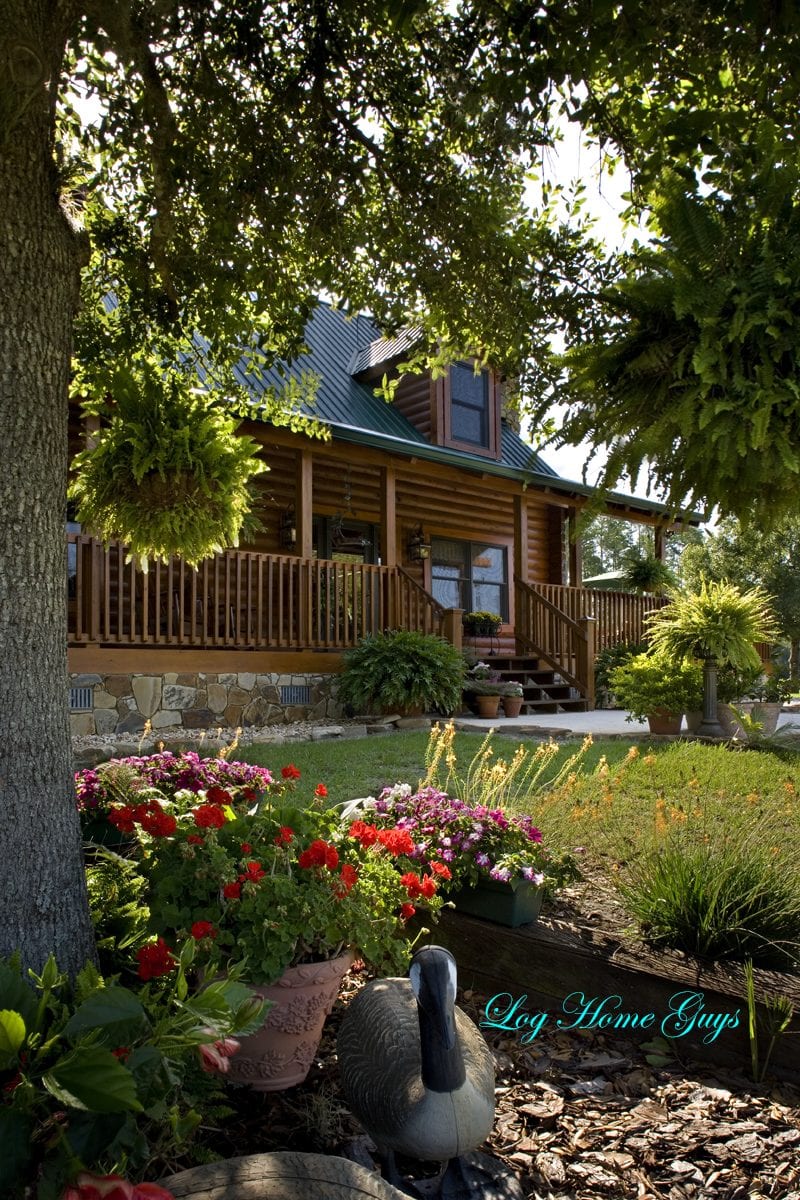
Modified Manatee
Log Home
One Of Our Top Selling log home plans featuring:
- First Floor 1264 Sf
- Second Floor 819 Sf
- Total Heated 2083 Sf
- Open Deck 360 Sf
- Covered Porch 640 Sf
Manatee PDF For Print Or Download
The Manatee features old fashioned country log home living with Red Heart-Cut Cypress.
For the customer that wants the old fashion log home without the high maintenance and worries of decay. Best bug resistant wood.
Great Front & Back Covered Porches
We can design your Master Upstairs and or Downstairs at no additional cost.
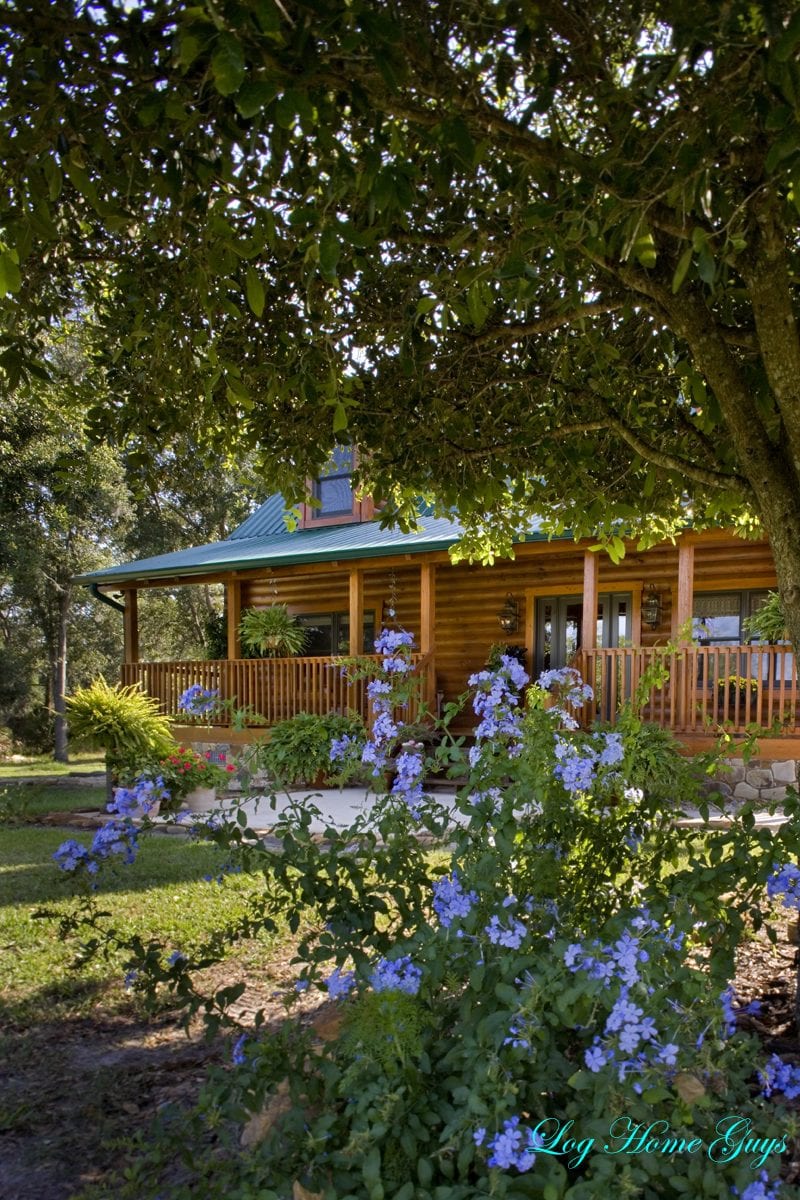
Most of the photo’s above where taken by Hilliard Photographics Group.
All photo’s are copyrighted and are not to be used without written permission.
Click here to visit Hilliard Photographics Group

