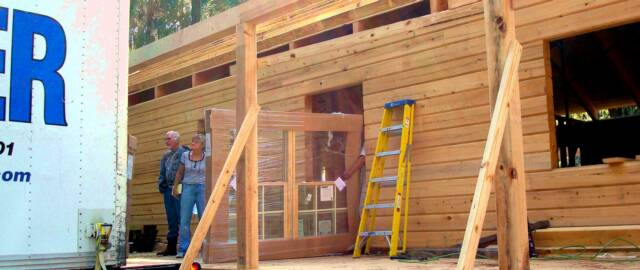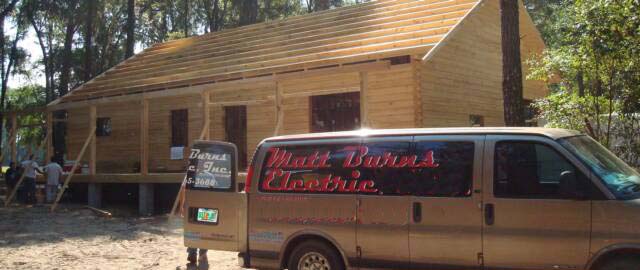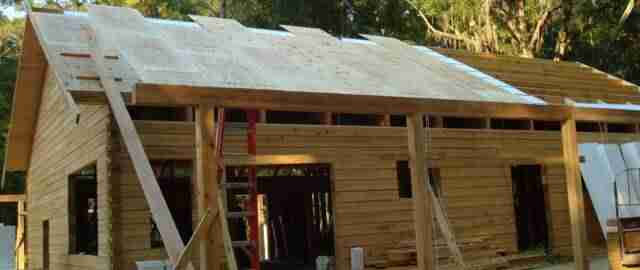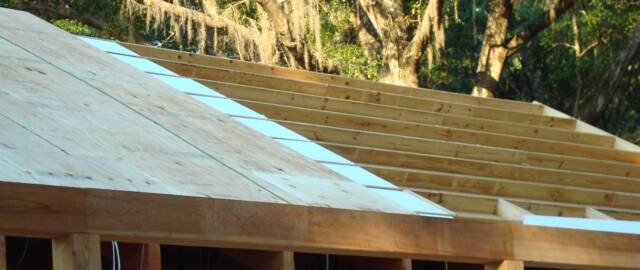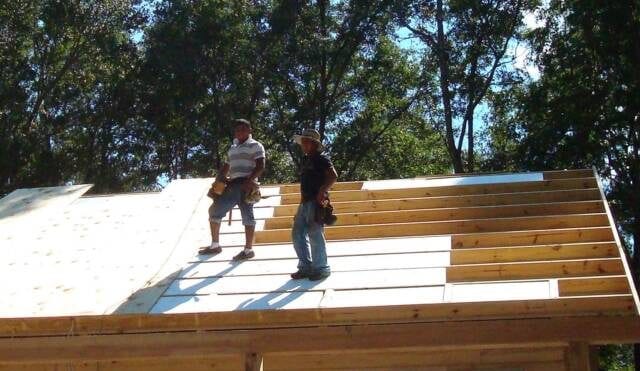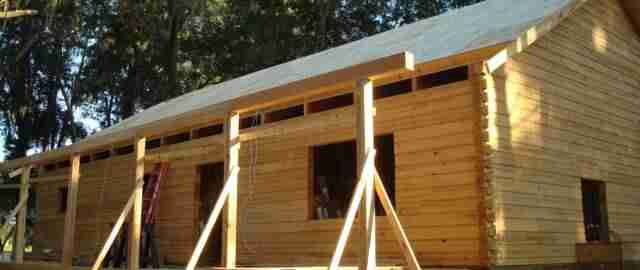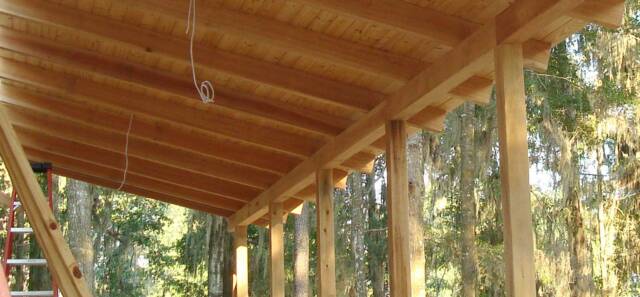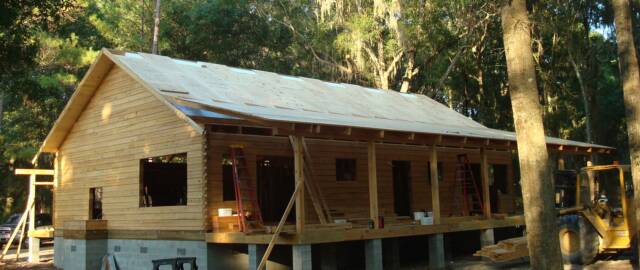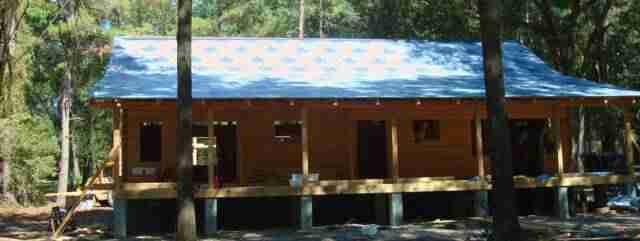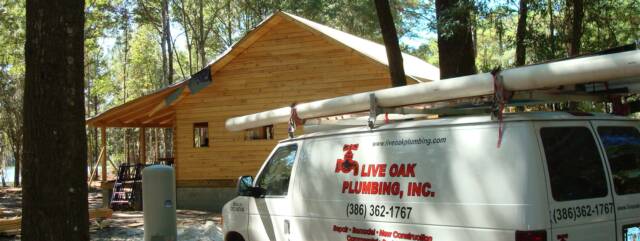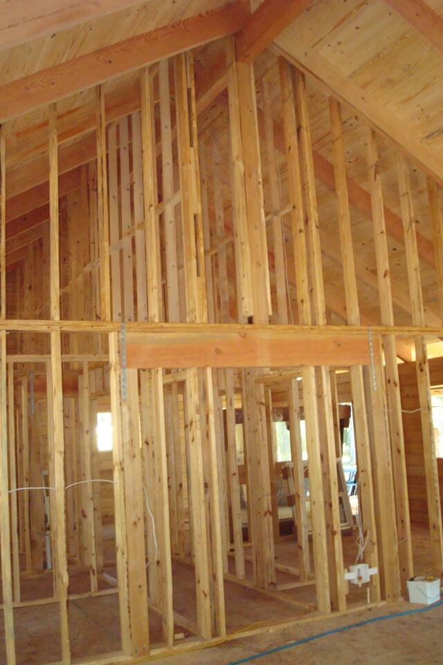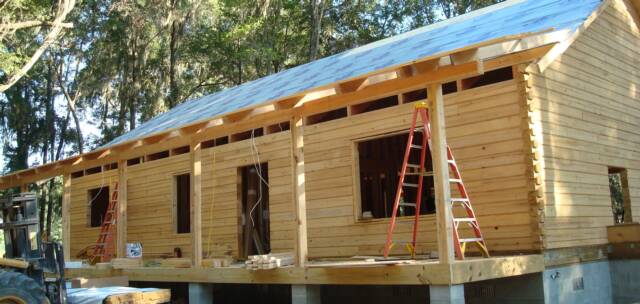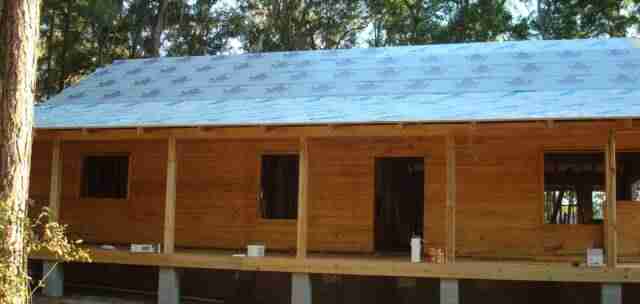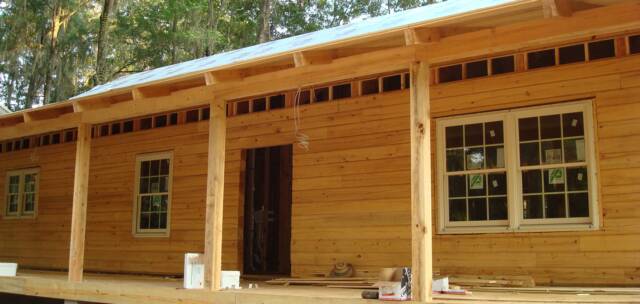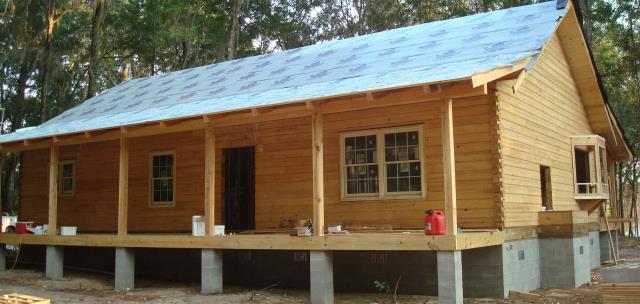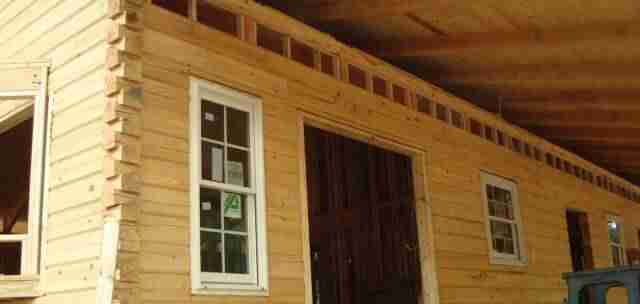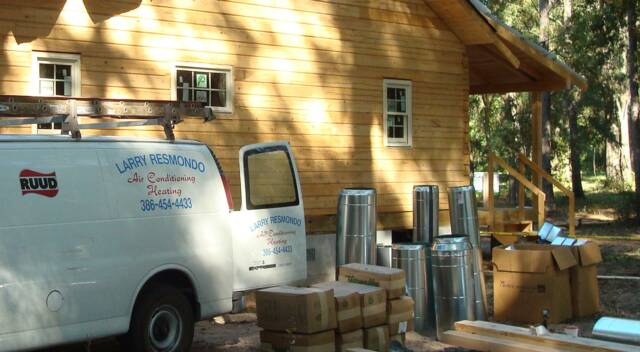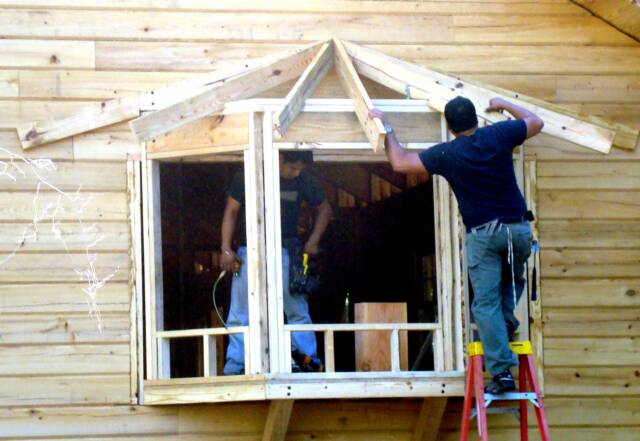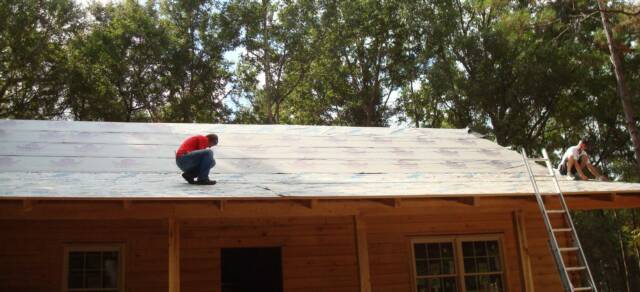“Day 34 To Day 49” Cypress Log Home Construction
Day 34- Roofing, Window & Door Delivery
October 11th, Monday
Day 34 – Electricians onsite met with the Owner’s and laid out all electric and installed all ceiling drops with wiring rough. Exterior metal clad windows and doors delivered. Log Crew installing roof insulation panels and roof decking
Day 35- Working on roof and setting porch post and header beams
October 12th, Tuesday
Day 35 – Log Crew installing insulation, roof decking and working on cypress open beam porches. Setting Cypress Headers and 6″ x 6″ Cypress Porch Post. Building Dept. on site today and signed off on roof sheathing inspection.
Day 42 Window & Door bucking and framing on custom bay window
October 19th, Tuesday
Day 42 – Crew working on window bucking and bay window. Plumbers onsite working on rough-in. Electricians onsite working on rough-in. Hardwood and tile subcontractor onsite measuring layout for finish floors and shower hops.
Day 44-46- Misc Items, Bay window framing
October 21th, Thursday
Day 44 – Log Crew framing 6/0 x 6/10 doors. Completing log to roof transition. Framing bay window.
October 22nd, Friday
Day 45 – Log Home Crew working on misc. items, HVAC crew onsite, met with the owner and laid out all vents/returns and installed ductwork.
October 23rd, Saturday
Day 46 – Log Crew working on misc. items
Day 47-48 Metal roof measurements, plumbing, all roof penetrations
October 24th, Sunday
Day 47 – No Work
October 25th, Monday
Day 48 – Log Home Building Crew working on misc. items, drop ceilings, elect. cutouts, finished sheathing bay window and set both 6/0 x 6/10 exterior doors. H.V.A.C crew onsite, met with owner and laid out last 2 vents that were in conflict with floor structural members. “H.V.A.C rough-in complete.” Plumbers onsite, set tub and finishing rough-in. Metal roof contractor onsite taking finish roof measurements and ordered metal to be delivered tomorrow. Coordinated and completed all roof penetrations with roofing contractor (H.V.A.C, Plumbing, and Gas) Metal roof installation scheduled to start Wednesday.
Day 49- Fireplace & misc.
October 26th, Tuesday
Day 49 – Log Crew working on misc. items and framing fireplace. ” Plumbers onsite, finishing rough-in. Metal roofing delivered. Meeting onsite with owners to discuss porch rails and picket design.
