Log Home Guys Blog
Cypress Log Homes
Cypress Log Home Facts & Research Cypress Log Homes are some of the oldest wooden structures in the United States. History shows that Florida was
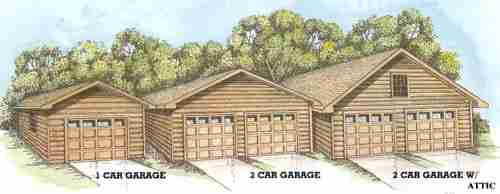
Log Home Kit Garages
Single car model Double car with or without storage loft “Larger sizes or suites above garage also available upon request”
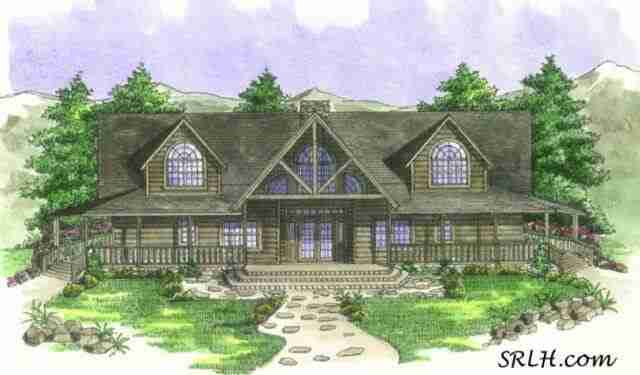
Hayden’s Peak Luxury Log Homes
Luxury Log Homes, Custom Log Homes When it come to over the top Luxury Log Homes this featured Cypress Log Home the “Haydens Peak Luxury
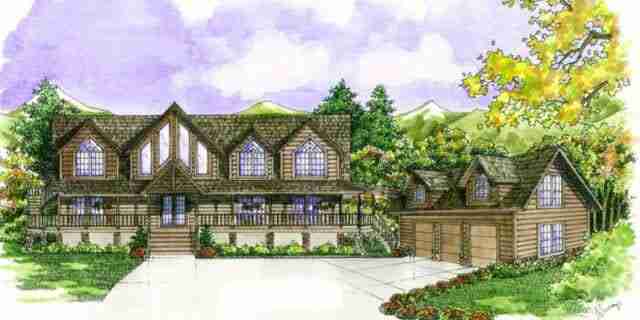
Madison Luxury Cypress Log Homes
First Floor 3036 Sq. Ft. Second Floor 2385 Sq. Ft. Total Heated Space 5421 Square Feet Open Deck 2162 Sq. Ft. Covered Porch 960 Sq.
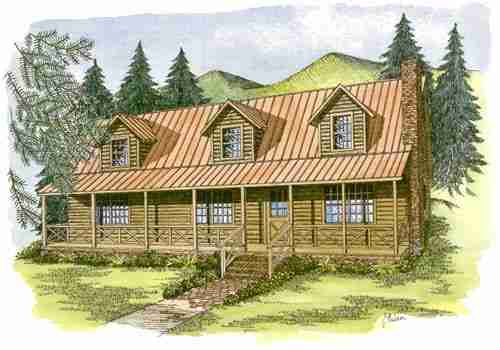
Suwannee River Cypress Log Homes
First Floor 1792 Sq. Ft. Second Floor 1424 Sq. Ft. Total Heated Space 3216 Square Feet Covered Porch 488 Sq. Ft.
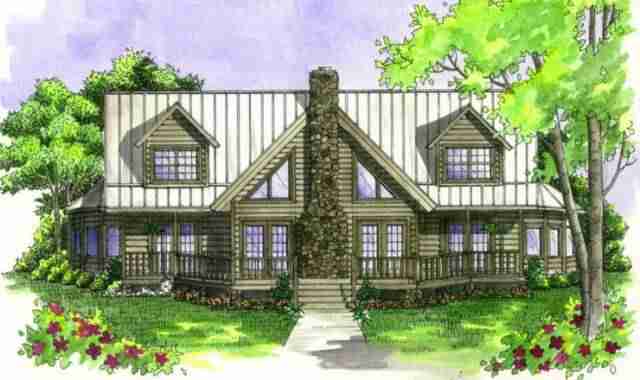
Little Shenandoah Log
First Floor 1357 Sq. Ft. Second Floor 1012 Sq. Ft. Total Heated Space 2400 Square Feet Open Deck 330 Sq. Ft. Covered Porch 640 Sq.
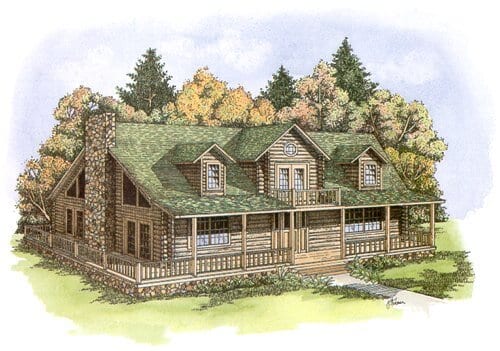
Kissimmee Log Cabin Homes
First Floor 1408 Sq. Ft. Second Floor 891 Sq. Ft. Total Heated Space 2299 Square Feet Open Deck 256 Sq. Ft. Covered Porch 352 Sq.Ft.
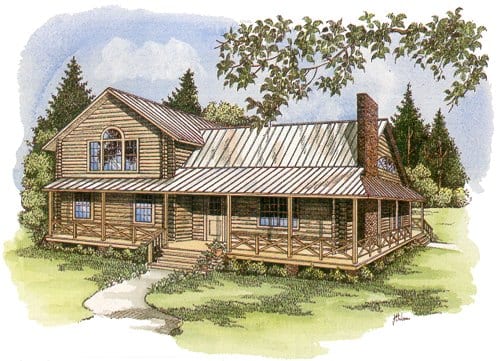
Heartland Log Cabins
First Floor 1392 Sq. Ft. Second Floor 717 Sq. Ft. Total Heated Space 2109 Square Feet Covered Porch 560 Sq. Ft.
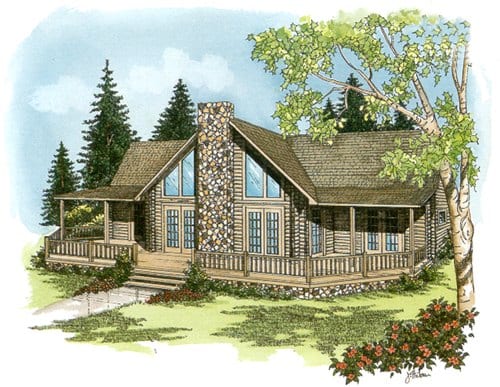
Silverado II Log Homes
First Floor 1800 Sq. Ft. Second Floor 295 Sq. Ft. Total Heated Space 2095 Square Feet Open Deck 500 Sq. Ft. Covered Porch 736 Sq.Ft..
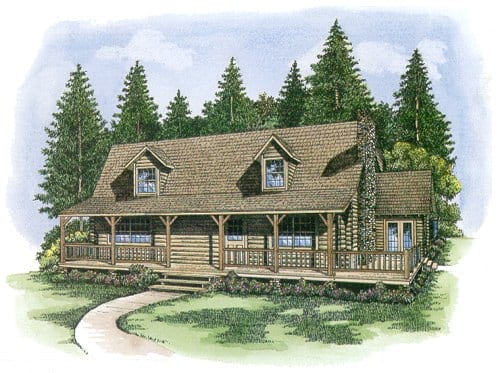
Manatee Log Homes
First Floor 1264 Sq. Ft. Second Floor 819 Sq. Ft. Total Heated Space 2083 Square Feet Open Deck 360 Sq. Ft. Covered Porch 640 Sq.Ft.
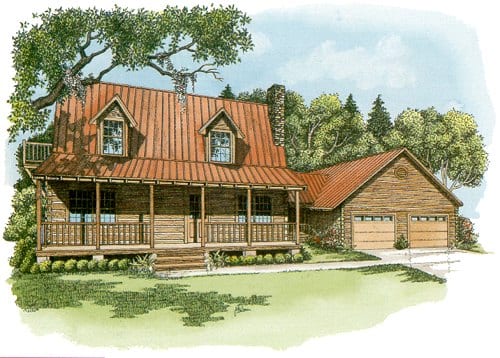
Whispering Wind With Garage
First Floor 1120 Sq. Ft. Second Floor 823 Sq. Ft. Total Heated Space 1943 Square Feet Open Deck 576 Sq. Ft. Covered Porch 640 Sq.
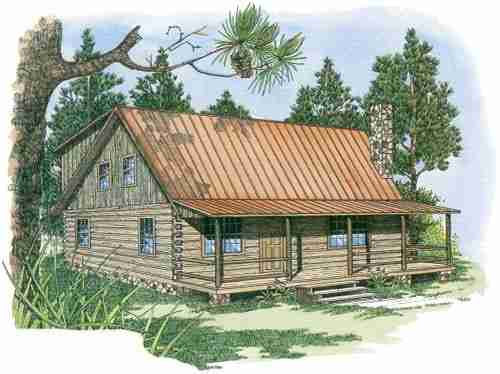
Chattahoochee Log Cabin Homes
First Floor 1008 Sq. Ft. Second Floor 761 Sq. Ft. Total Heated Space 1769 Square Feet Covered Porch 288 Sq. Ft.